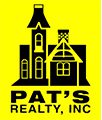Brought to you by Pats Realty Inc.
Discover this spacious 4-bedroom split-bedroom ranch featuring 2 bathrooms and a 3-car garage. The open floor plan is perfect for modern living, with first-floor laundry for added convenience. The large primary suite includes a walk-in closet and a luxurious tile shower. The 9-foot basement walls and full-sized windows flood the lower level with natural light, plumbed for a 3rd bathroom, offering excellent potential for future finishing. Step out back to enjoy the private patio"”ideal for outdoor relaxation. Similar model at 4436 Scottys Dr, Janesville.
|
LAST UPDATED
|
1/13/2025
|
YEAR BUILT
|
2024
|
|
GARAGE SPACES
|
3.0
|
COUNTY
|
Rock
|
|
STATUS
|
Active
|
PROPERTY TYPE(S)
|
Single Family
|
| School District |
Milton |
| Elementary School |
Call School District |
| Jr. High School |
Milton |
| High School |
Milton |
| AIR |
Central Air |
| AIR CONDITIONING |
Yes |
| APPLIANCES |
Dishwasher, Microwave, Oven, Range |
| BASEMENT |
Full, Yes |
| GARAGE |
Yes |
| HEAT |
Forced Air |
| INTERIOR |
Breakfast Bar, Kitchen Island, Pantry, Walk-in closet(s) |
| LOT |
7841 sq ft |
| PARKING |
Garage Door Opener, Attached |
| STYLE |
Ranch |
| TAXES |
428 |
Listed with Shorewest, REALTORS
Information is supplied by seller and other third parties and has not been verified.
Copyright 2025 South Central Wisconsin MLS Corporation. All rights reserved.
IDX information is provided exclusively for consumers’ personal, non-commercial use and may not be used for any purpose other than to identify prospective properties consumers may be interested in purchasing.
This IDX solution is (c) Diverse Solutions 2025.
We respect your online privacy and will never spam you. By submitting this form with your telephone number
you are consenting for Christine
Sweeney to contact you even if your name is on a Federal or State
"Do not call List".
Save favorite listings, searches, and get the latest alerts
Save your favorite listings, searches, and receive the latest listing alerts
