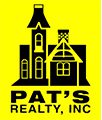Brought to you by Pats Realty Inc.
PRICE ADJUSTMENT! 3 bed new construction in established neighborhood! Kitchen island w breakfast bar, granite counters & SS appliances. Dinette big enough for a hutch and table, large primary bedroom w/ double closets. First floor bedroom, 25x6 front deck with room for lounging. 26x20 garage for all your toys. I-beam floor joists, R-23 foam in walls, R40 in ceilings, gas hookups for dryer and stove, and waterproof vinyl plank or carpet throughout. Basement has 7.5 ft ceilings, rough-in for 3rd bath, & egress windows for a 4th bed and/or rec room. Option for builder to finish LL-just ask! Garage was existing and is not new. Builder can get washer/dryer at cost for buyer if desired. Seller is willing to contribute toward the buyers closing costs.
|
LAST UPDATED
|
8/25/2024
|
TRACT
|
L7 B3 Strongs Third Addition
|
|
YEAR BUILT
|
2024
|
GARAGE SPACES
|
2.0
|
|
COUNTY
|
Rock
|
STATUS
|
Active
|
|
PROPERTY TYPE(S)
|
Single Family
|
|
|
| School District |
Beloit |
| Elementary School |
Todd |
| Jr. High School |
Fruzen |
| High School |
Memorial |
| AIR |
Central Air |
| AIR CONDITIONING |
Yes |
| APPLIANCES |
Dishwasher, Microwave, Oven, Range, Refrigerator |
| BASEMENT |
Full, Yes |
| GARAGE |
Yes |
| HEAT |
Forced Air |
| INTERIOR |
Breakfast Bar, Kitchen Island |
| LOT |
9583 sq ft |
| STYLE |
Cape Cod |
| SUBDIVISION |
L7 B3 Strongs Third Addition |
| TAXES |
312 |
| UTILITIES |
Cable Available |
Listed with EXP Realty, LLC
Information is supplied by seller and other third parties and has not been verified.
Copyright 2024 South Central Wisconsin MLS Corporation. All rights reserved.
IDX information is provided exclusively for consumers’ personal, non-commercial use and may not be used for any purpose other than to identify prospective properties consumers may be interested in purchasing.
This IDX solution is (c) Diverse Solutions 2024.
We respect your online privacy and will never spam you. By submitting this form with your telephone number
you are consenting for Christine
Sweeney to contact you even if your name is on a Federal or State
"Do not call List".
Save favorite listings, searches, and get the latest alerts
Save your favorite listings, searches, and receive the latest listing alerts
